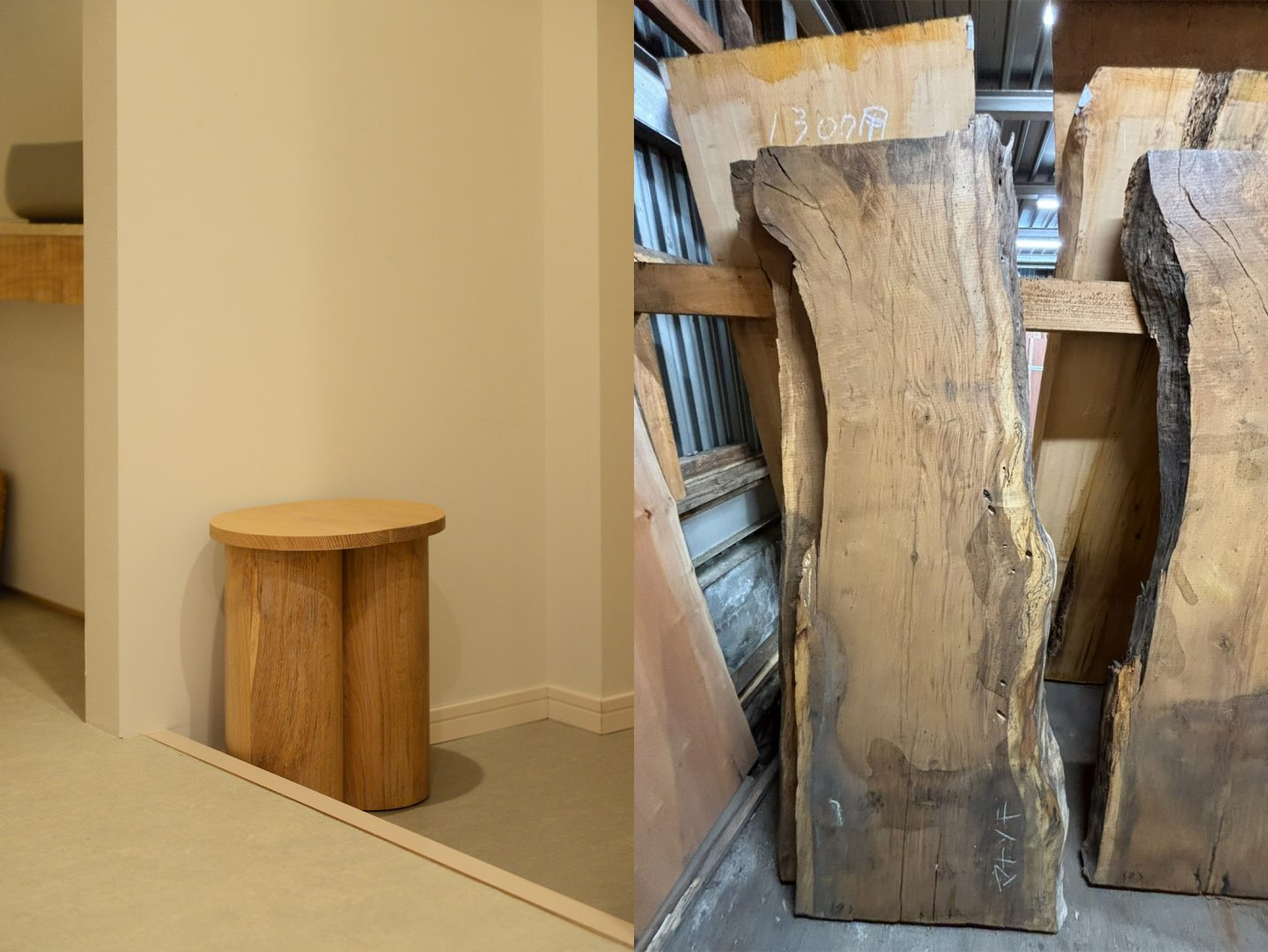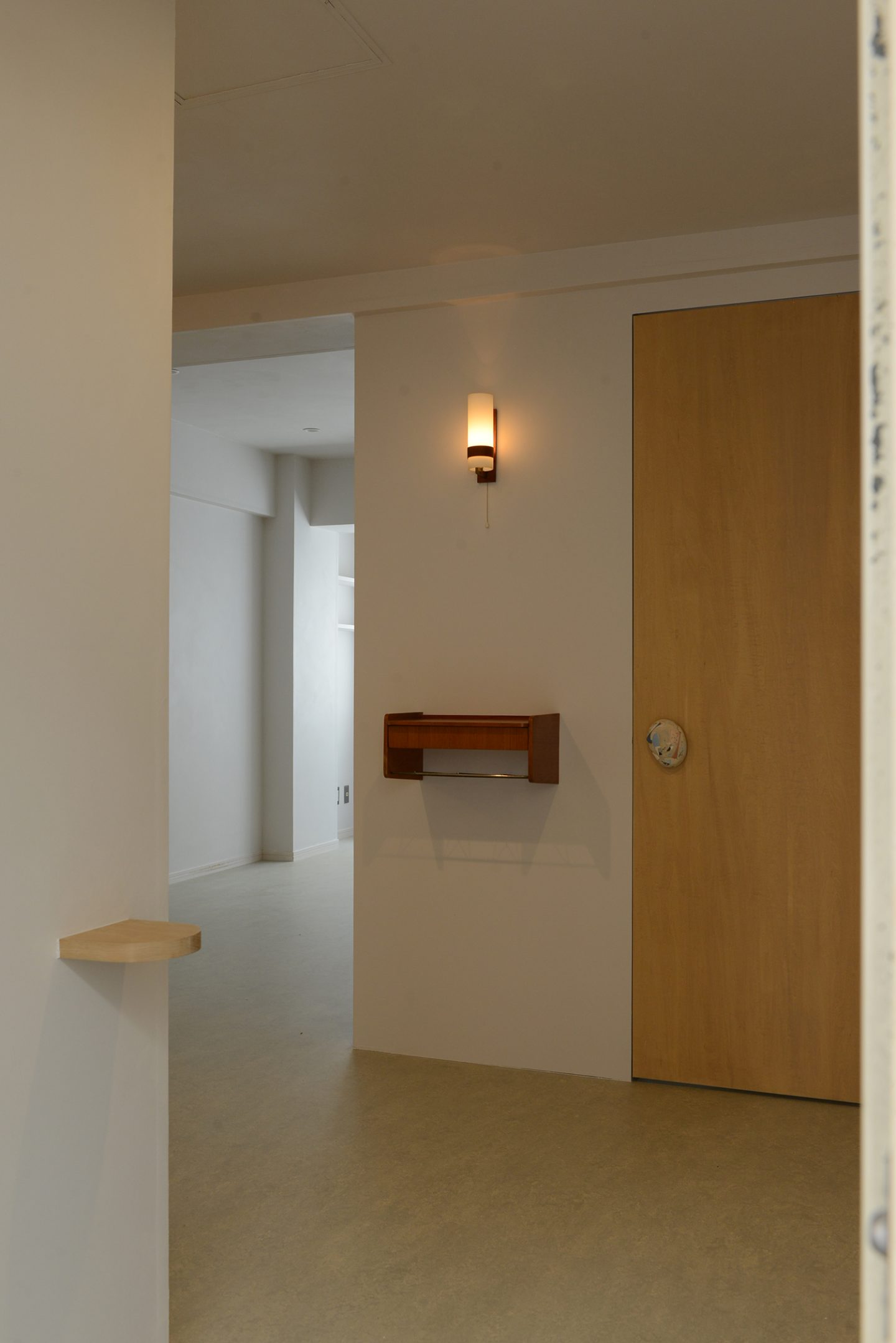東京・表参道のビンテージマンションにひっそりと佇むサロン「eyehaven」のリニューアルの空間デザインを手がけた。制約の多いマンションの一室リノベーションであるが、施術エリアにより、壁面の塗装方法を変えたり、装花の場所作ったり、要素を削りながらもディティールに遊び心を取り入れた心地の良い空間を目指した。ドアの取手も掴みやすさを検証し自身で削り出して制作。空間のアクセントとなっている。
We worked on the space design for the renewal of eyehaven, a salon tucked away in a vintage condominium in Omotesando, Tokyo. Although the renovation of a single room in an apartment building had many restrictions, we aimed to create a comfortable space with a playful sense of detail while reducing the number of elements, such as changing the painting method of the wall surfaces depending on the treatment area and creating a place for flower arrangements. The door handles were also made by hand after verifying the ease of grasp. They accentuate the space.
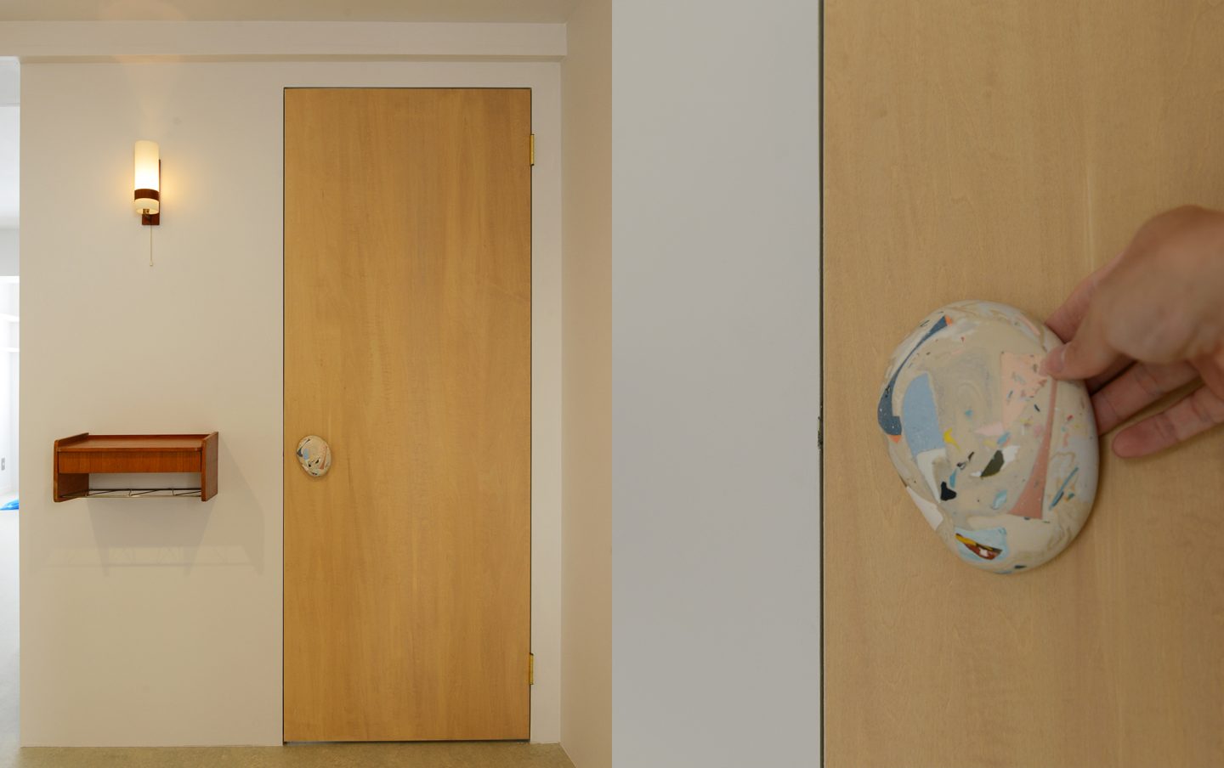
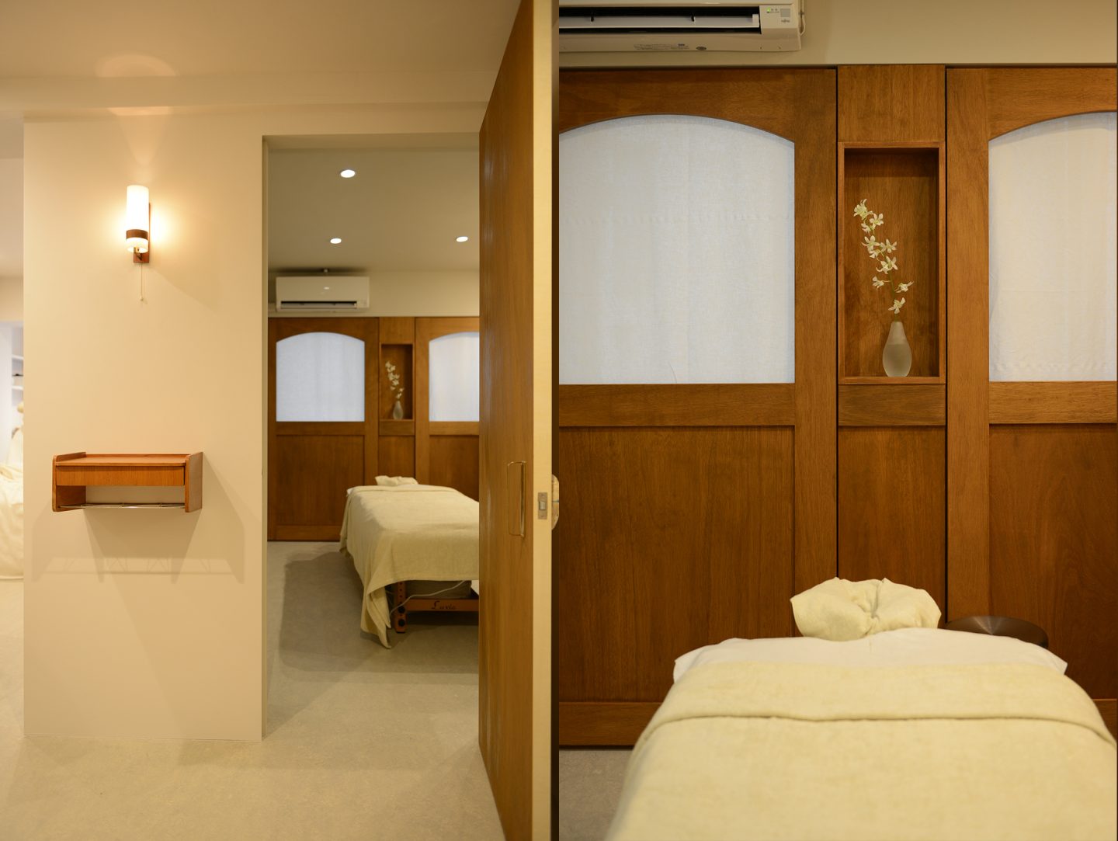
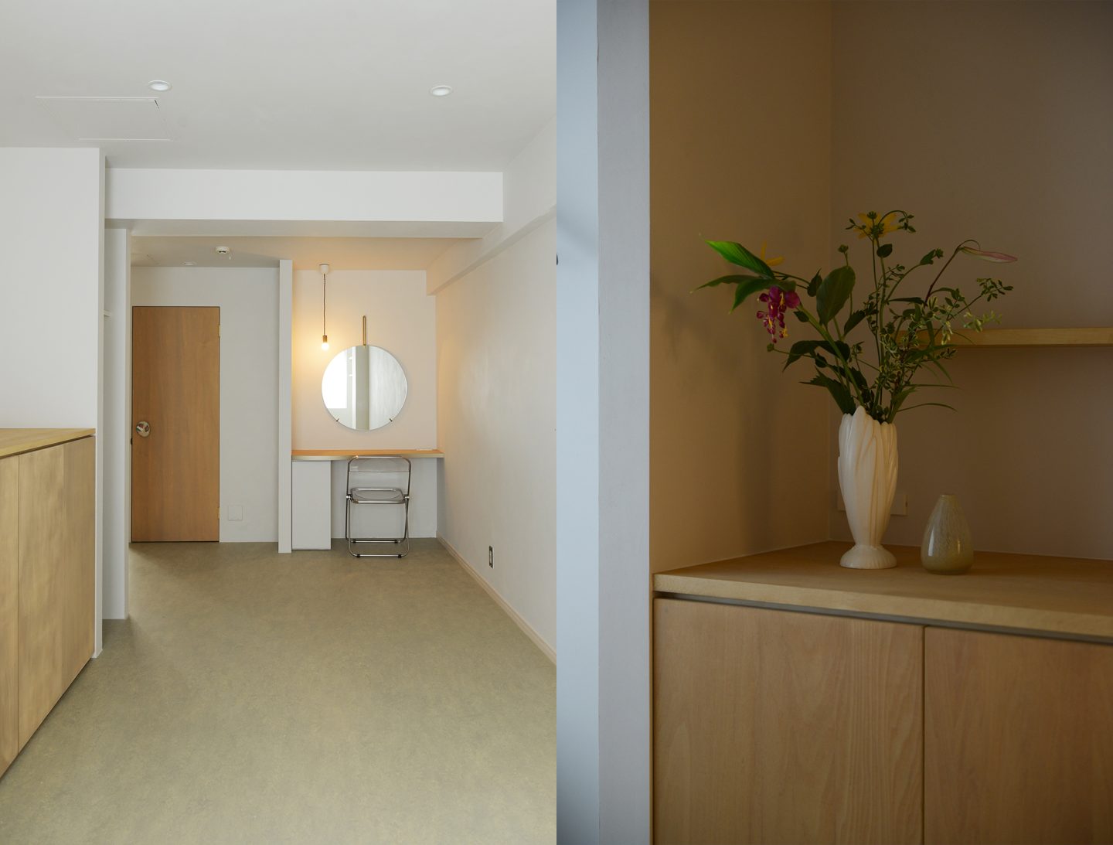
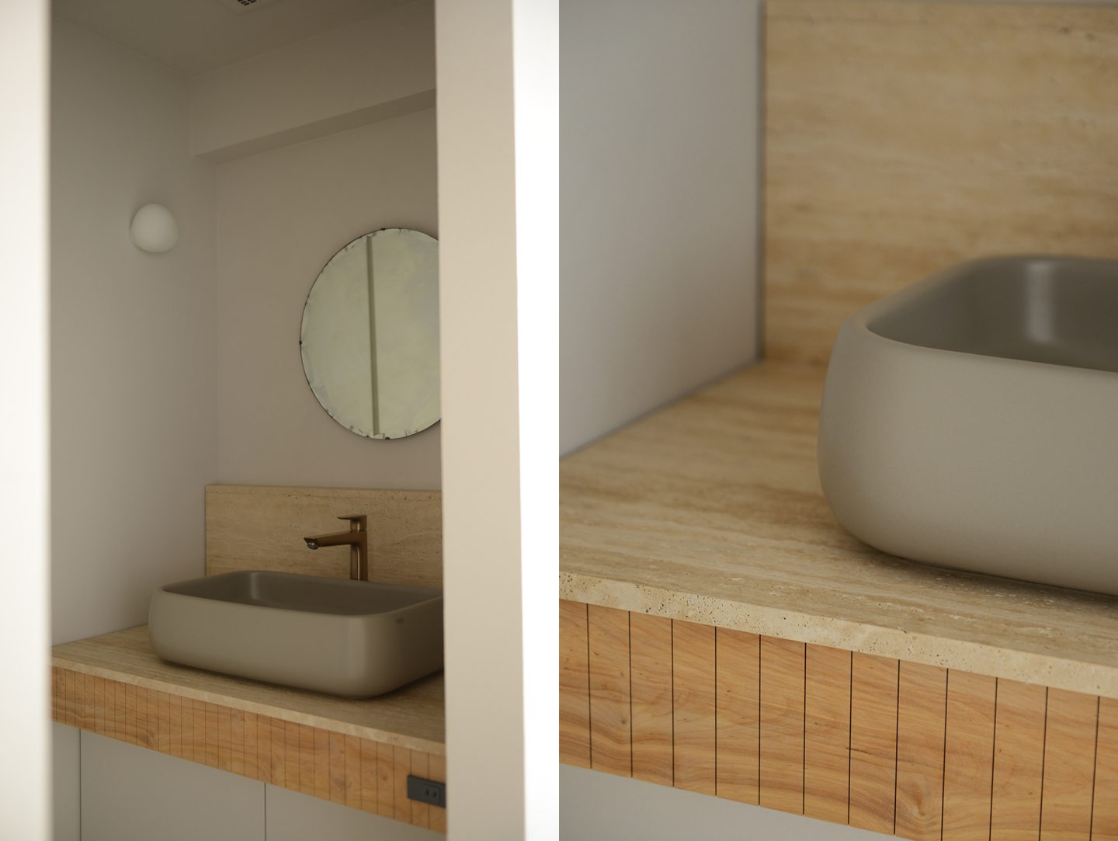
ナラの木目が特徴的な一枚板を探し、そこからエントランス用にスツールの制作も行った。
We selected a single piece of oak with a distinctive grain, from which he also created a stool for the entrance.
